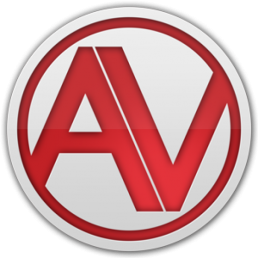Blog Full-Width Carousel
[vc_row unlock_row_content=”yes” row_height_percent=”0″ override_padding=”yes” h_padding=”2″ top_padding=”3″ bottom_padding=”2″ back_color=”color-wayh” overlay_alpha=”50″ gutter_size=”3″ shift_y=”0″][vc_column column_width_percent=”100″ override_padding=”yes” column_padding=”0″ style=”dark” overlay_alpha=”50″ gutter_size=”3″ medium_width=”0″ shift_x=”0″ shift_y=”0″ z_index=”0″ zoom_width=”0″ zoom_height=”0″ width=”1/1″][uncode_index el_id=”index-1660365″ index_type=”carousel” loop=”size:All|order_by:date|by_id:-4245,-4241″ carousel_lg=”5″ carousel_md=”3″ carousel_sm=”1″ thumb_size=”four-three” gutter_size=”3″ post_items=”icon,media|featured|onpost|poster,title,text|excerpt|70,sep-one|full,date” carousel_interval=”5000″ carousel_navspeed=”400″ carousel_loop=”yes” carousel_dots=”yes” carousel_dots_mobile=”yes” single_back_color=”color-xsdn” single_overlay_opacity=”50″ single_padding=”2″ single_title_dimension=”h5″ single_shadow=”yes” single_border=”yes” single_css_animation=”zoom-in” single_animation_delay=”200″ carousel_rtl=”” single_title_uppercase=”” single_icon=”fa fa-plus2″][/vc_column][/vc_row]
